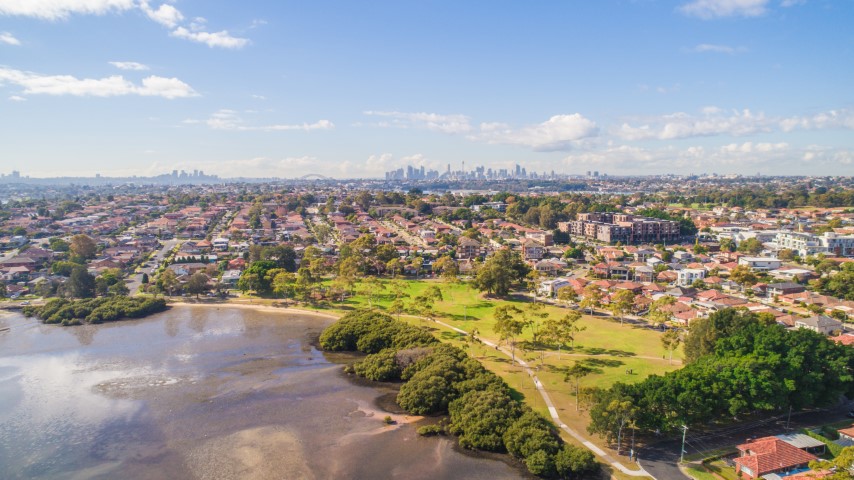The Connection - Rhodes Community Precinct Project
Breadcrumb
The City of Canada Bay has delivered a modern, multi-purpose community precinct - The Connection, Rhodes - that provides services and programs for the growing and changing needs of the population.
The Connection caters for a wide range of events and purposes: from small group classes in The Meeting Space and workshops on the latest digital technology in The Learning Space to celebrations for 300+ guests in The Event Space and digital art exhibitions in The Digital Gallery.
Located at 30 Shoreline Drive, Rhodes, the precinct officially opened in January 2017. For more information about the facility, please visit The Connection, Rhodes website.
The community precinct site was originally identified as the location for a community centre in the Renewing Rhodes Development Control Plan (2001), this was re-enforced by the Rhodes West Master Plan (2010). This land is located on the foreshore and is framed by Shoreline Drive and Gauthorpe Street.
The 2001 development control plan allowed for a 550m² building. The revised Rhodes West Master plan (2009) allowed for over double this size to accommodate the needs of the additional population. The Community Facilities Resourcing Strategy (2012) further reinforced the need for a multipurpose community precinct. Consultations as part of the development of the Rhodes Peninsula Place Plan and Rhodes Peninsula Arts Plan further reinforced the needs and aspirations of the growing population of Rhodes. The community has identified a vision for The Connection as a community hub - a place for people to meet, gather and get involved in a range of activities. Residents see it as an opportunity to combine some of the key things that people in the Peninsula like – walking, the waterside experience, places for people to meet and socialise, cafés and restaurants.
The overall design delivers a vibrant precinct offering a variety of activities across the day and a space that is sustainable socially, environmentally and financially. The Connection provides spaces for the whole community to undertake a range of activities, incorporating ecological sustainable design principles and a mix of community and income generating uses to assist operating costs, assisting in ensuring the Precinct is financially sustainable.
The Connection includes:
- Restaurant and café on the waterfront, The Learning Space (a City of Canada Bay Libraries service), creative suites, digital gallery, Council facility management space, public toilets and both active and passive flexible community spaces, allowing for activities such as topic talks, student study spaces and interactive displays
- Multipurpose auditorium hall, available for hire including kitchen and an outdoor terrace
- Variety of meeting spaces and rooms for hire, including storage, toilets and outdoor areas; places to develop community programs, activities and entertainment
- External spaces for the whole community including, innovative waterplay, green ‘rooms’ and high quality outdoor spaces
- Large scale public artwork by Brook Andrew, connecting internal and external spaces
- Reconfigured car parking on Shoreline Drive, bicycle parking, seating, trees, bubbler, and public toilets.
The development application was assessed by an independent planning consultant and determined by the Joint Regional Planning Panel (JRPP) established by the State Government. The JRPP provides independent, merit based decision making on regional development.
This location was identified during the NSW State Government’s master planning process for the urban renewal of the Peninsula in 1999. This site is located centrally and is adjacent to open space areas.
Funding of $21 million was allocated to the Community Precinct project.
The project is funded through section 94 funds and Voluntary Planning Agreements that Council has negotiated with Rhodes developers. It is a legal agreement which authorises developer contributions for a variety of public benefit. Additional uplift development was allowed to create improved community amenity including more open space like ‘central park’, as well as improved community infrastructure like the Community Precinct, ‘town square’ and footpaths and cycleways.
The works were undertaken by our contractor, Kane Constructions and construction is now complete, with the restaurant, Bare Witness, having opened in May 2017.
These time-frames were subject to consultation, development approval, and tendering processes.
| Project timeframe |
|---|
| Research & Community Consultation regarding community needs - 2011-2013 (and ongoing) |
| Calls for expression of interest for resident participation in Community Precinct Advisory Group - March/April 2013 |
| Project brief developed - April/May 2013 |
| Expression of interest and design competition for Consultants - June/July 2013 |
| Four Concept Plans developed and community feedback sought - September/October 2013 |
| Preferred Concept chosen - December 2013 |
| Design plans developed - 2014 |
| Development Application submission - July 2014 |
| Resident notification period - July/August 2014 |
| Independent Assessment by Joint Regional Planning Panel - 2014 |
| Tendering for project - 2015 |
| Construction commences - August 2015 |
| Project completion - 2016 |
For more information regarding venues for hire call 02 9911 0277 or email venues@canadabay.nsw.gov.au
For more information regarding The Learning Space call 02 9911 6332 or email thelearningspace@canadabay.nsw.gov.au
Sign up for the @rhodes e-updates on Council’s website by clicking on the quicklink to the right.

